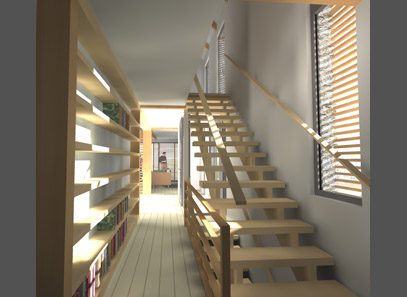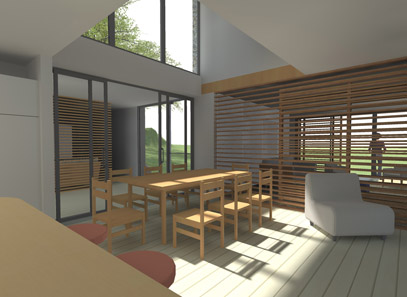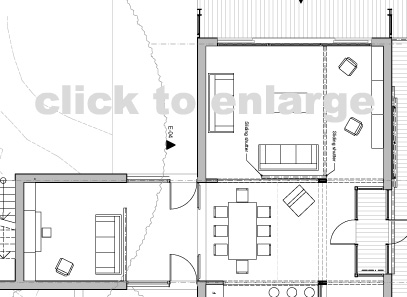Private Houses
before and after
house and courtyard
principle floor plan
gable end
living and dining
hall and stairs





New Code 5 Dwelling
Set within the Llantwit Major Conservation area this new dwelling's modest design reflects the architectural features of the modest vernacular properties found in the area. Being considered as a barn like structure the new home has a compact form suited for sustainability and expresses the scale of the interior with double height space and permeable partitions. The space between the dwelling's west elevation and the western boundary is to be
infilled with a low flat roofed building with a green roof. This provides essential space
for this particular family to enjoy their musical talents.


